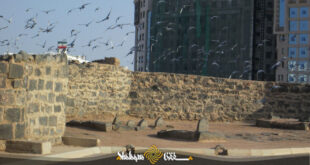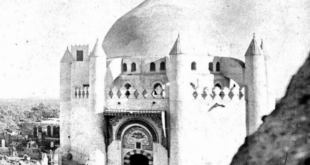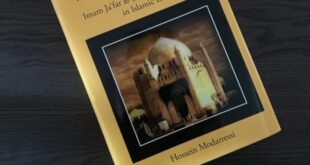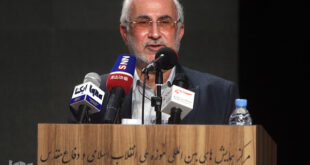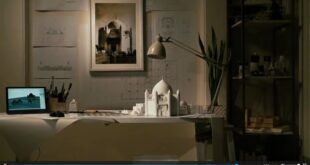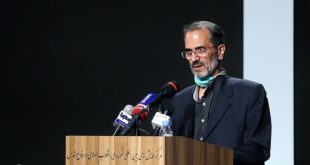Guide to participate in the design competition for the holy shrine of the Baqia
Aims of the festival
Preparing the ground for the pilgrimage of the Imams of the Infallibles of Baqia (AS)
Efforts to protect, restore and revive the historical monuments of Sadr Islam and become more familiar with Islamic culture and civilization
Preparing the ground and preparing the Muslim ummah for the revival of the holy shrine of the Imams
Establishing harmony between Islamic sects in pursuing the policy of a single global nation, around the axis of the city of the Prophet
Creating cultural enthusiasm and creativity in the community of architects and urban planners in the worldScope and type of participants
It is a competition that has no limits for participants and architects; Urban planners, urban designers, consulting engineering companies, professors, students of related fields at the International level can participate. There is no barrier for participants from other countries.
Participants can participate in the competition as a group or individually:
A- A group including architects, urban planners, urban designers, etc. As a group or companies of consulting engineers and design group
B- Individual engineers and students individuallyParticipants’ prizes:
In addition to the spiritual reward, a gift will be given to the chosen ones as a grant:A) Group section:
First selected: 4000 $
Second choice: 3000 $
Third prize: 2000 $B) Individual section:
First selected: 1200 $
Second choice: 900 $
Third prize: 600 $
Selected fourth to tenth: 500 $ eachTo all the chosen ones, a plaque of appreciation and to the first to third chosen ones, in addition to the plaque of appreciation, a statue will be presented.
Required Documents :
Provide a plan of the situation and surrounding neighborhoods
Presenting the architectural design of the holy shrine of the Imams (Plan site)
Provide floor plans at the appropriate scale
Provide facade and cut in appropriate scale
Presentation of three-dimensional design (volume)
Dimensions of maps in dimensions of 100 by 70 cm
Presenting a computer file in PDF environment (maximum page size 1 MB)
Description of the idea and concept of the design and the principles observed in the design
Optional: Dynamic (animation)Design specifications and evaluation criteria
The identity and body of the design should have its own identity and be inspired by the principles of Islamic culture in the architecture of shrines and at the same time be in harmony with the environmental conditions.
Paying attention to the connection of the proposed plan with the axes and valuable surrounding points, especially with the Prophet's shrine
The emphasis and focus of the proposed plan should be based on the holy tombs of the four Imams of Baqiya (AS) and at the same time other existing tombs should be considered.
Manifestation of Islamic architectural art identity in the proposed plan
Establishing a connection and function between Baqiya and the Prophet's shrine
Attention to creativity, aesthetics, wisdom and Islamic art
Emphasis on the identity of Islamic culture and architecture and avoidance of luxury, expensive jewelry and aristocracy
Have executive logic (while being creative and…)
Pay attention to the specified specificationsScope and type of participants
It is a competition that has no limits for participants and all architects; Urban planners, urban designers, consulting engineering companies, professors, students of related fields at the international level can participate. There is no barrier for participants from other countries.
Participants can participate in the competition as a group or individually:
A- A group including architects, urban planners, urban designers, etc. As a group or companies of consulting engineers and design group
B- Individual engineers and students individuallyVenue of the closing ceremony and announcement of the results
Due to the conditions affected by the corona virus epidemic and the need to comply with the health protocols, the venue will be announced later.
Click to register


